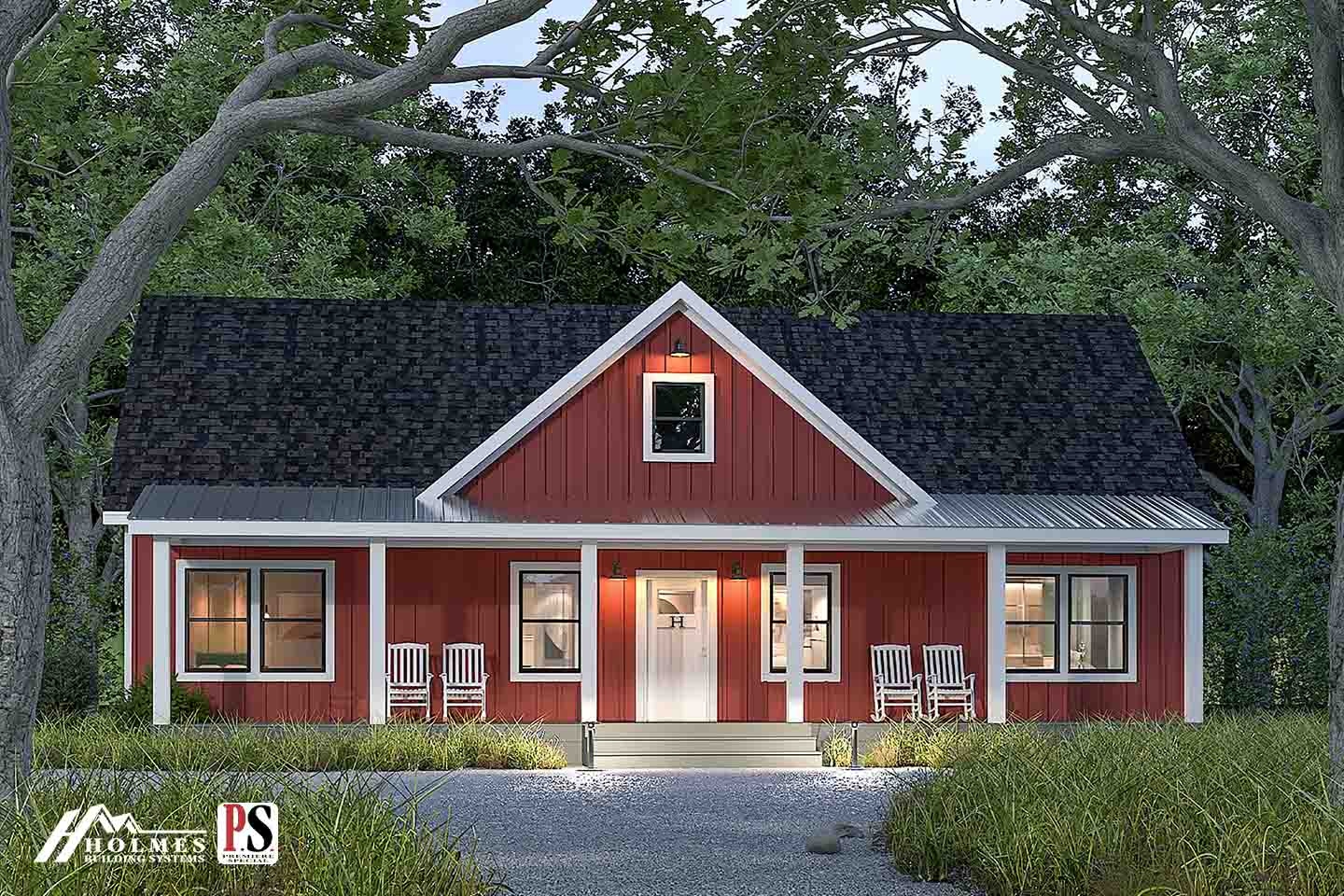
Country Farmhouse

*Every home is built to meet or exceed all state and local residential building code requirements! Includes 10 YEAR STRUCTURAL HOME WARRANTY!
Floor Plan Details
Image Yourself Living in this Floor Plan
Discover the perfect blend of comfort and style with the Country Farmhouse floor plan. This spacious and inviting modular home design offers a harmonious living experience for any family. The thoughtful layout and charming features cater to modern needs while evoking the warmth of a country home.
Imagine the possibilities within a home that combines rustic charm with modern convenience. Suitable for any region, the Country Farmhouse provides a healthy environment for raising a family. The layout is perfect for creating countless memories with loved ones, effortlessly accommodating your lifestyle needs.
Key features of the Country Farmhouse Floor Plan:
- Three generous bedrooms provide ample space for family members or guests. Each room offers privacy, comfort, and plenty of natural light.
- Bedroom #1 boasts an en-suite bathroom designed for convenience and relaxation, offering a private space within the home.
- A spacious living room serves as the heart of the home and is ideal for entertaining or cozy family gatherings. With an open floor plan, the living room flows seamlessly into the kitchen and dining area.
- The kitchen is thoughtfully designed with modern appliances and ample counter space, making meal preparation a breeze. It opens directly to the dining area, perfect for family meals or hosting dinner parties.
- A utility room near the kitchen provides practicality and extra storage for household needs, keeping your living spaces tidy and organized.
- The second bathroom is conveniently located for easy access from bedrooms and common areas, ensuring comfort for family members and guests.
- Designated space for an optional porch offers the opportunity for outdoor enjoyment and leisure activities close to home.
This modular home plan is perfect for those seeking a lifestyle that blends space and charm without sacrificing quality. Take the next step towards living in a home tailored to your desires. Reach out today to discover more about the availability of the Country Farmhouse floor plan and how it can fit seamlessly into your life.
- Dimensions: 52’0″ x 26’10”
- Premiere Special Farmhouse Features Included – View features
- Kitchen With Large Island Bar
- Spacious 21’ Living Room
- Large 4×8 Ceramic Shower
- Optional Owner Bathrooms
- Optional On-Site Built Farmhouse Front Porch With Turn Gable
Disclaimer: Exterior rendering shown with optional 10/12 roof pitch. Optional on-site built front porch and turn gable shown.
