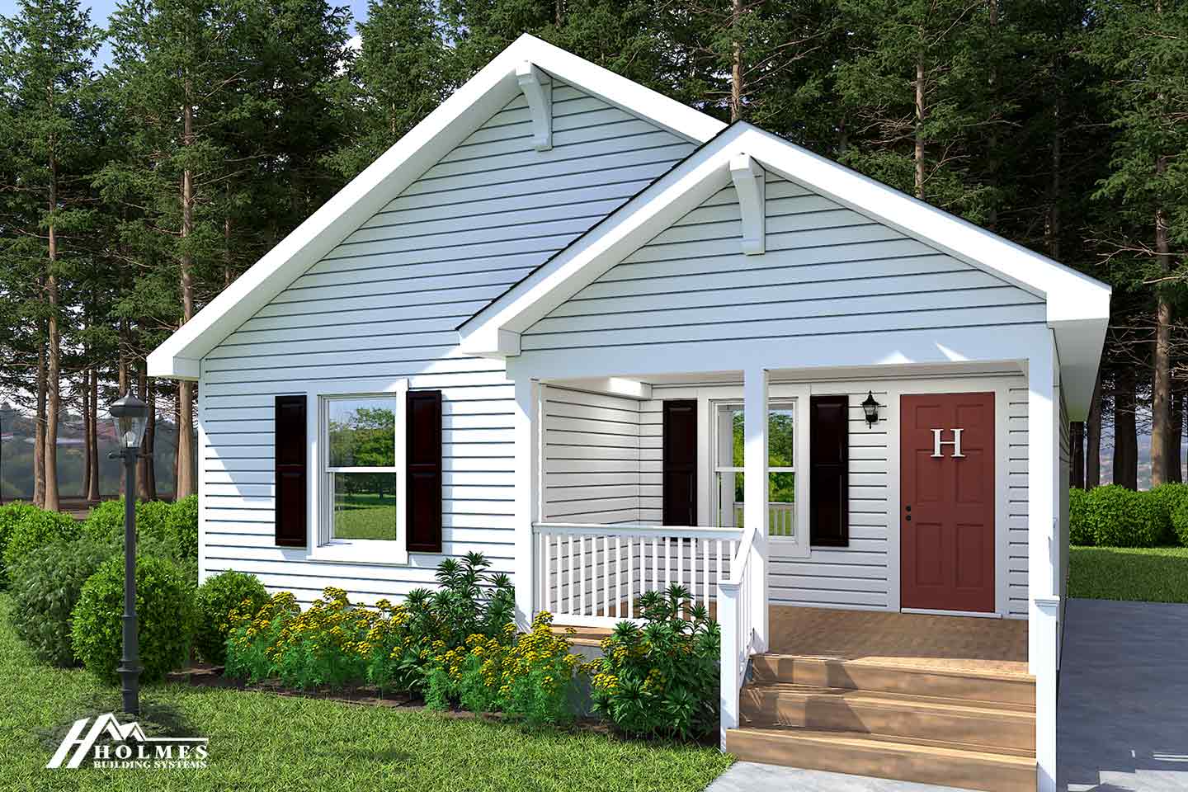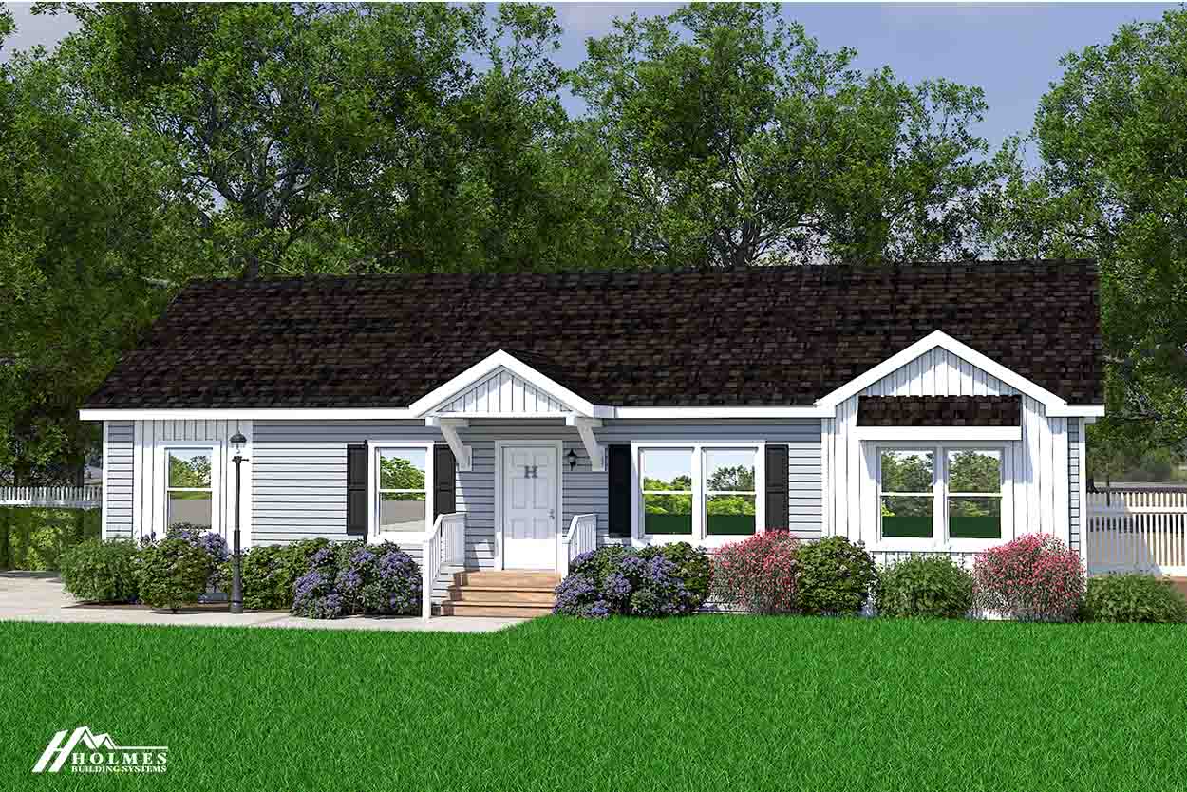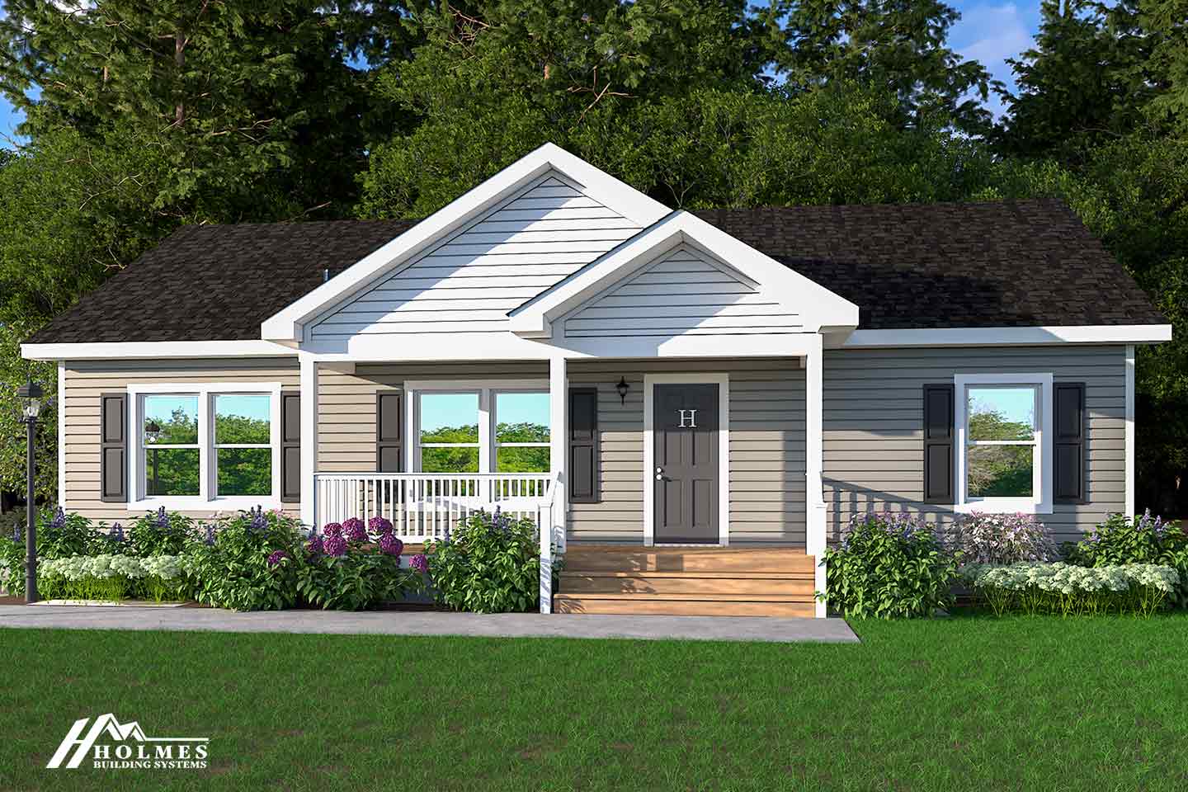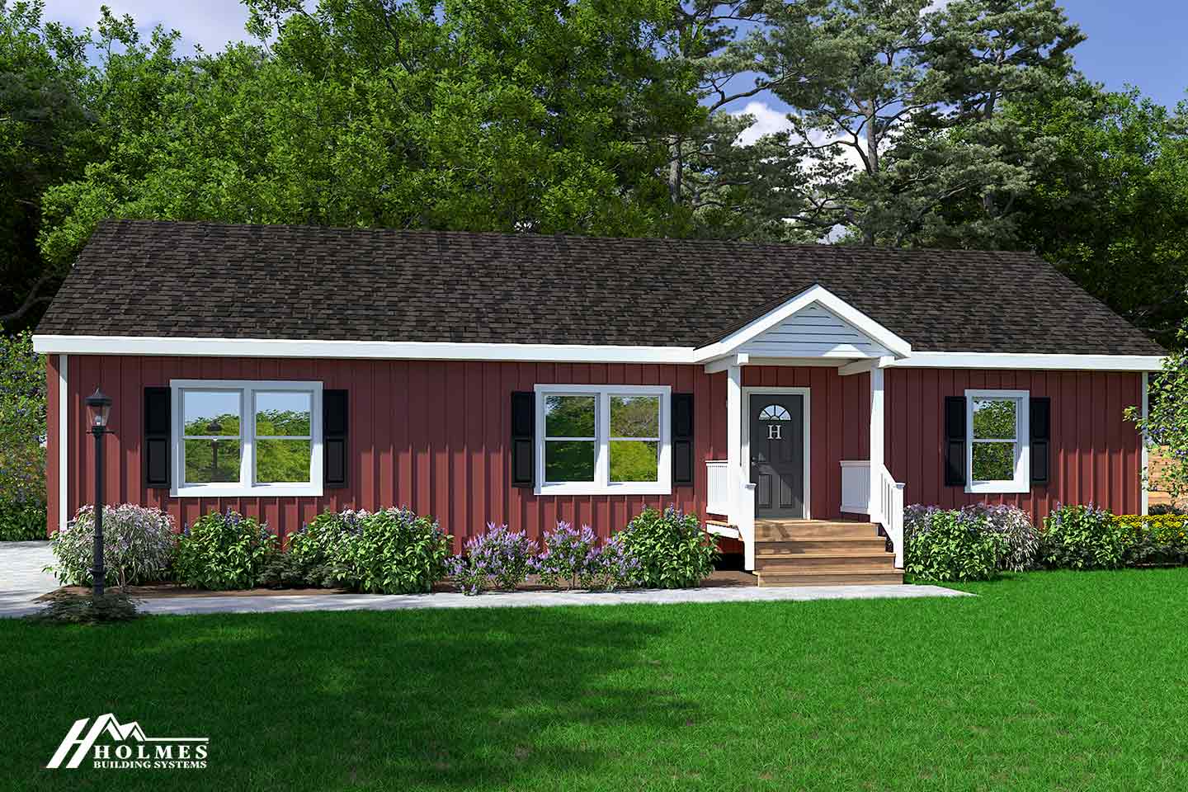Essential Series Floor Plans
Discover our thoughtfully entry-level designed series of modular floor plans, offering spacious options between 1,007 and 1,711 sq. ft. Each layout is skillfully crafted to complement your simple lifestyle, providing both functionality and comfort. Whether you seek open living spaces for entertaining or cozy retreats for relaxation, our versatile designs can be tailored to meet your needs perfectly. Enjoy a harmonious blend of style and practicality in your new home.
2×6 16″ O.C. Exterior Walls • 7/16” OSB Wrap Exterior Walls • Finished 1/2″ Sheetrock • Shaker Style Cabinets • 10 Year Structural Warranty

Caroline III Special Edition
Essential Series
- 1930 Sq.Ft.
- 3 Beds
- 2 Baths









