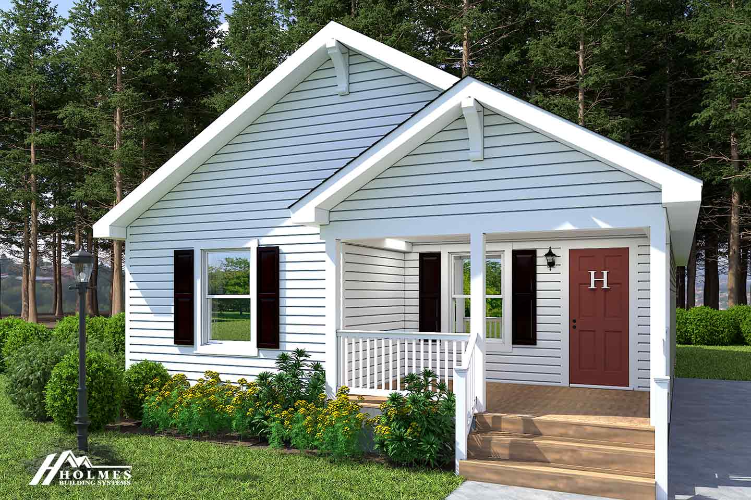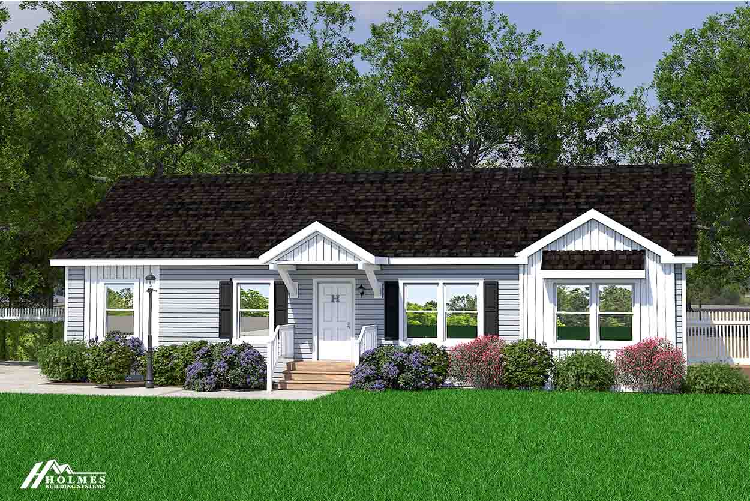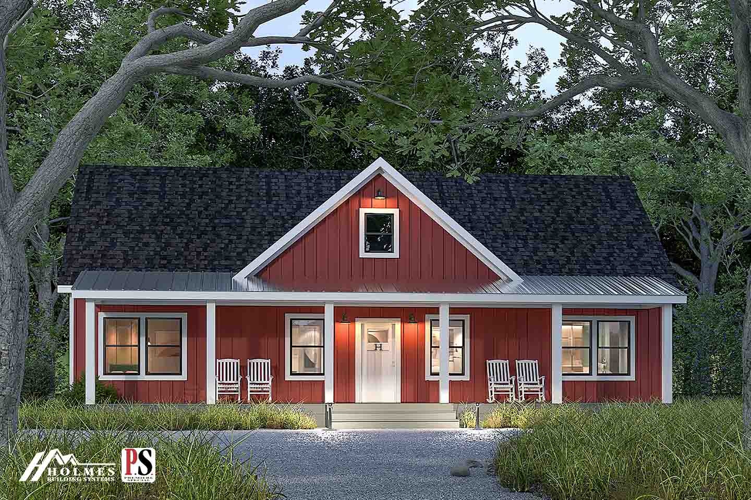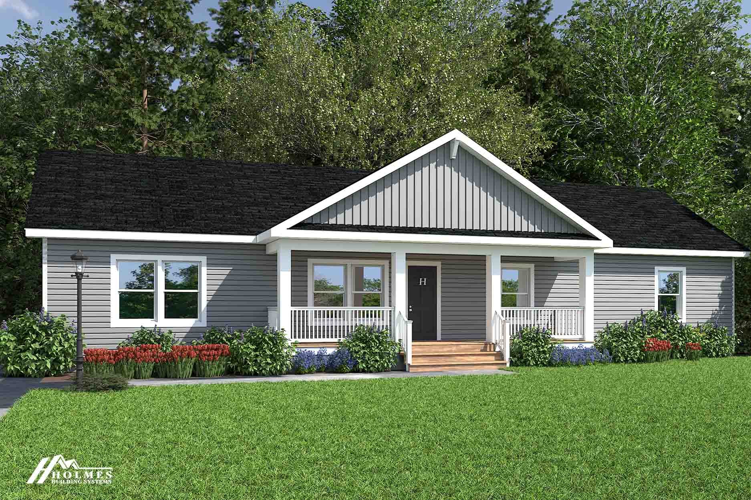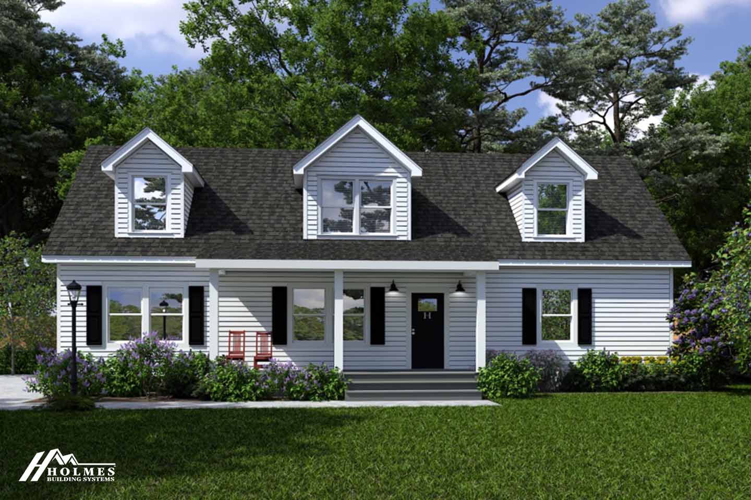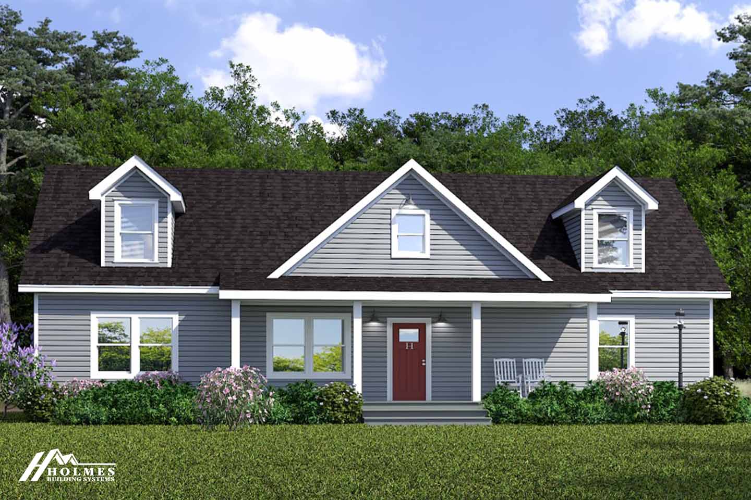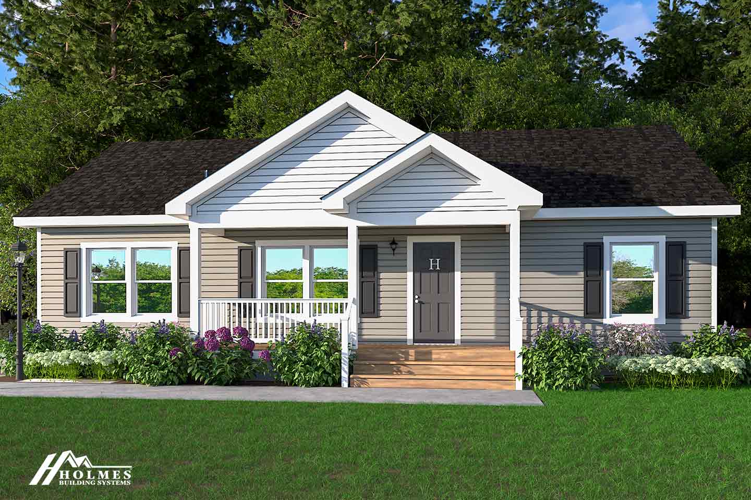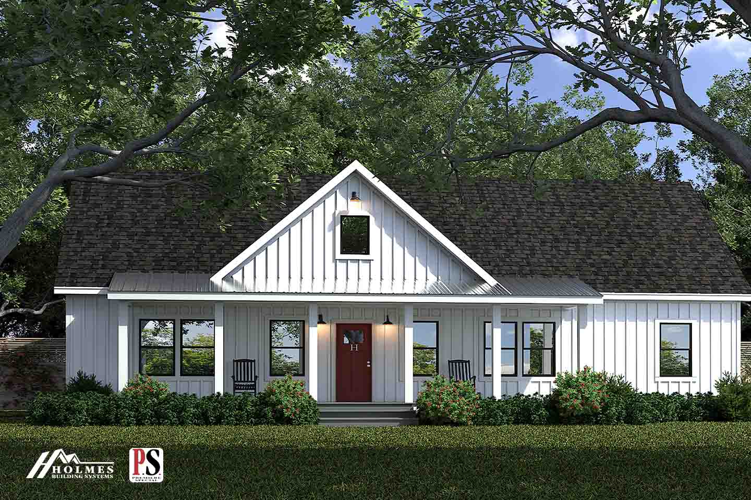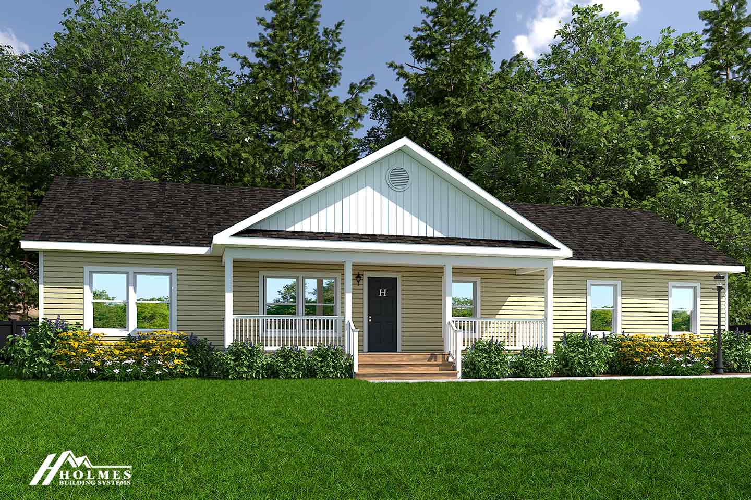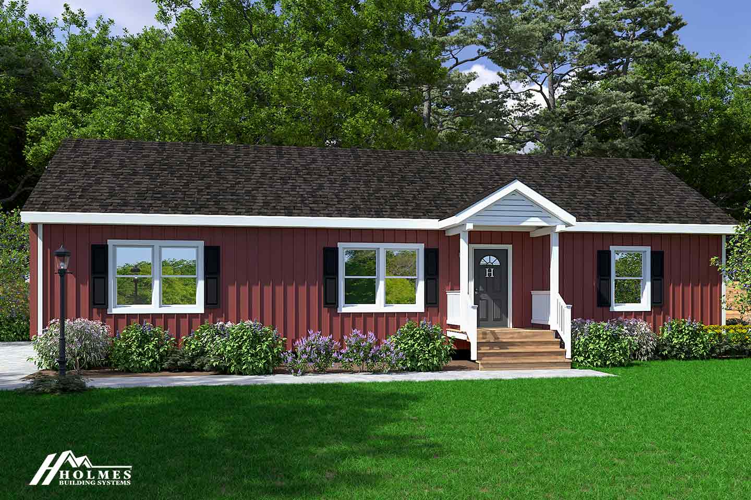Modular Home Floor Plans
Discover the exceptional versatility of Holmes modular home floor plans, designed to perfectly align with your lifestyle and budget. Whether you desire a spacious open-concept design, a charming single-story layout, a multi-level retreat for a growing family, or a convenient multi-family duplex, our modular homes offer limitless options to suit your needs. Each Holmes floor plan is meticulously crafted to optimize space, enhance functionality, and promote energy efficiency. Browse our extensive collection of modular home floor plans today and find the ideal design to transform your dream home into reality.
Found your perfect match? Reach out to us now, and we’ll connect you with one of our trusted modular home builders!

Amelia Cozy Cottage One Story Cape Duplex
Preferred Series
- 1610 Sq.Ft.
- 2 Beds
- 2 Baths

Amelia Cozy Cottage Two Story
Preferred Series
- 1610 Sq.Ft.
- 4 Beds
- 2 Baths

Amelia Cozy Cottage Two Story Duplex
Preferred Series
- 3220 Sq.Ft.
- 8 Beds
- 4 Baths

Amelia II Cozy Cottage Duplex
Preferred Series
- 1610 Sq.Ft.
- 4 Beds
- 4 Baths

Amelia II Cozy Cottage Ranch
Preferred Series
- 805 Sq.Ft.
- 2 Beds
- 2 Baths

Caroline III Special Edition
Essential Series
- 1930 Sq.Ft.
- 3 Beds
- 2 Baths

Southern Farmhouse
Premiere Special Series
- 1824 Sq.Ft.
- 3 Beds
- 2 Baths




